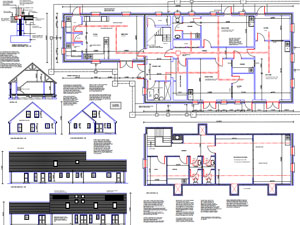Childcare/Creche Facility
Our brief was to design a building to accommodate a childcare facility in a rural setting, adjoining an existing family bungalow. With a floor area of almost 300 Sqr M. the facility includes accommodation for toddlers, waddlers, a baby room, changing and toilet facilities. A kitchen, dining room, food preparation area and utility room are provided. Pre-school and after school rooms are designed on the upper floor. The specification meets current Childcare Regulations.
 Download Concept PDF
Download Concept PDF

